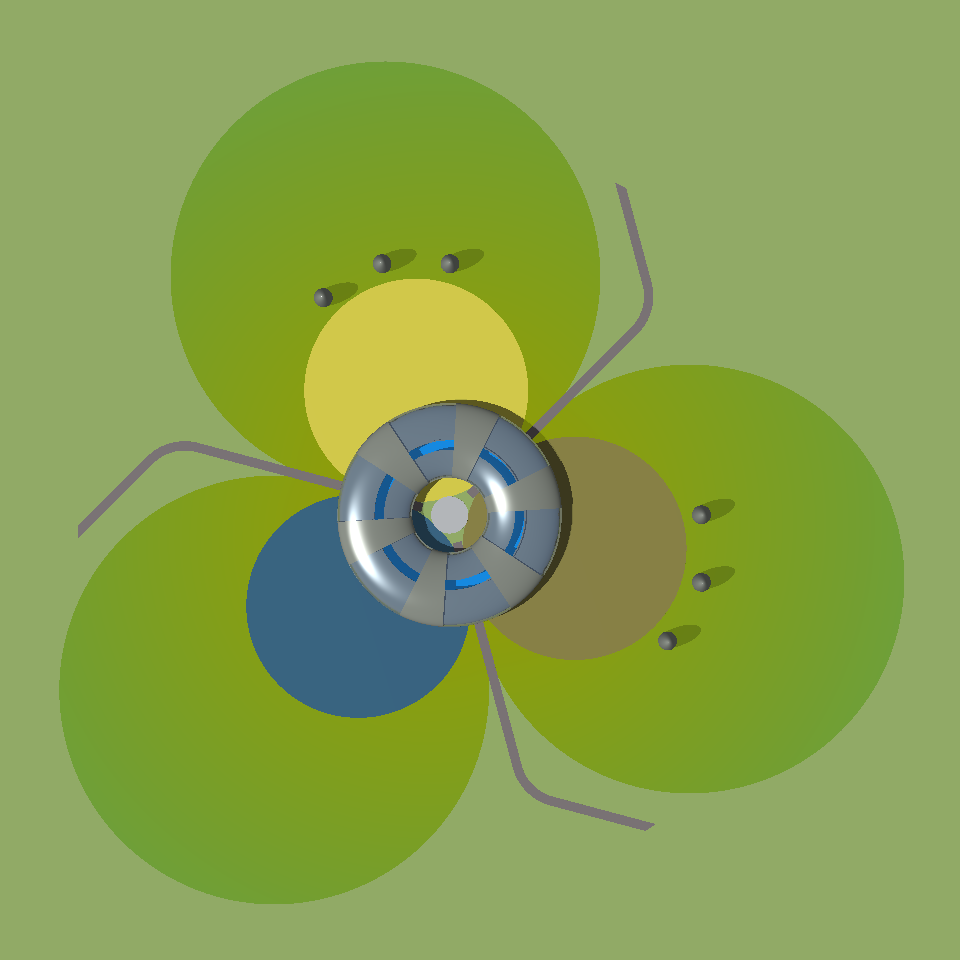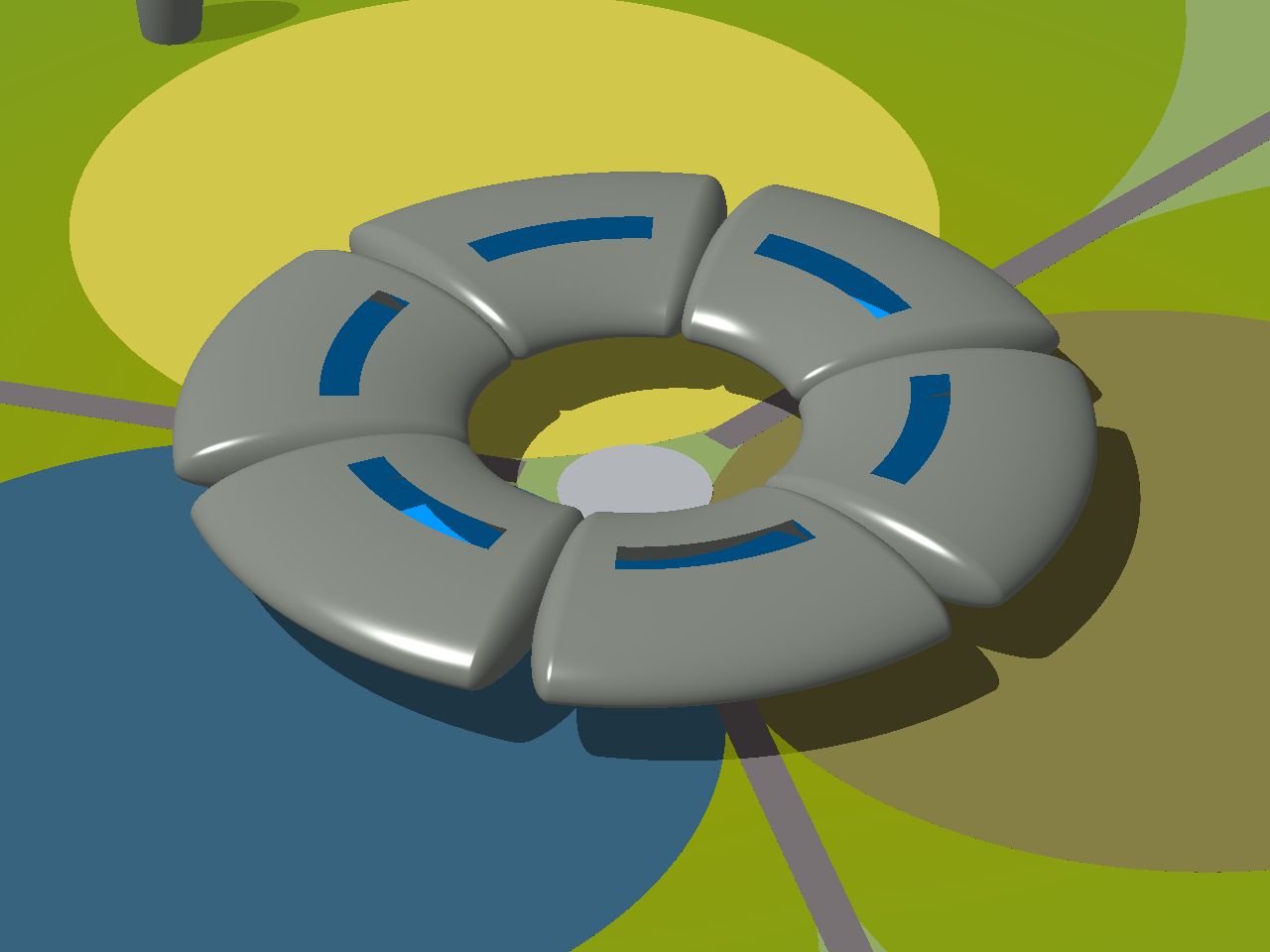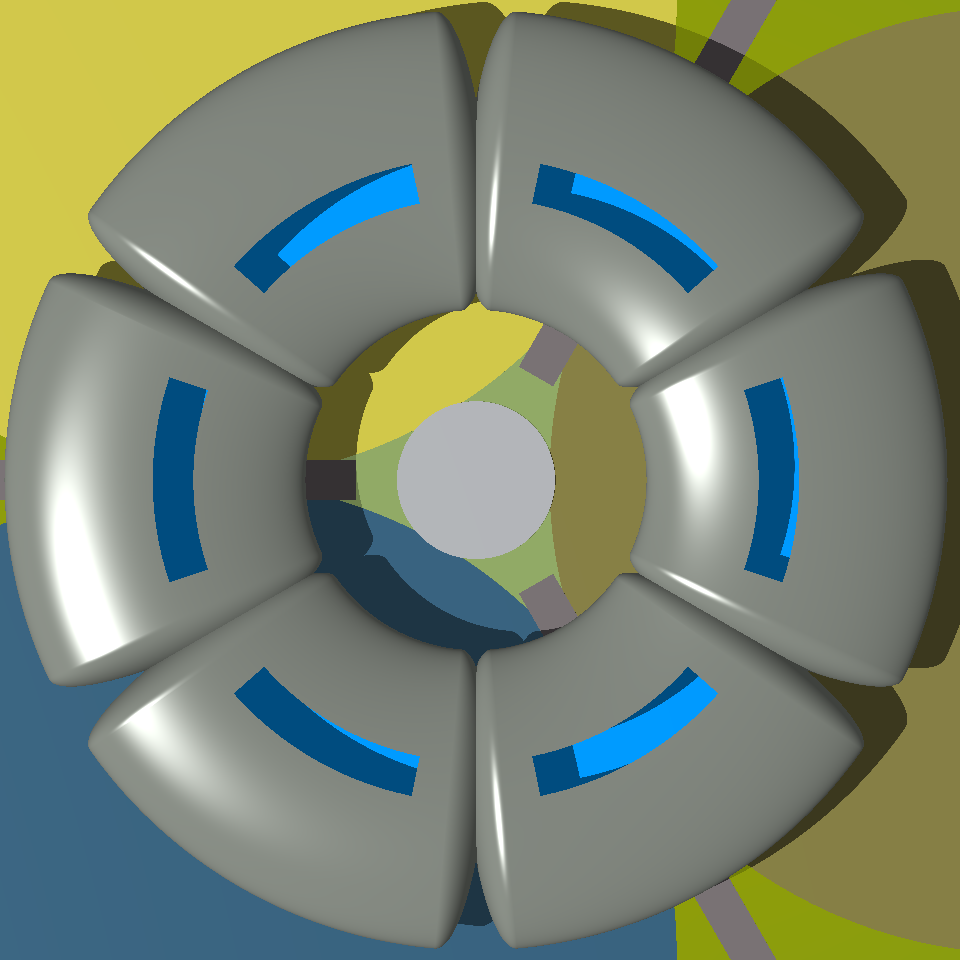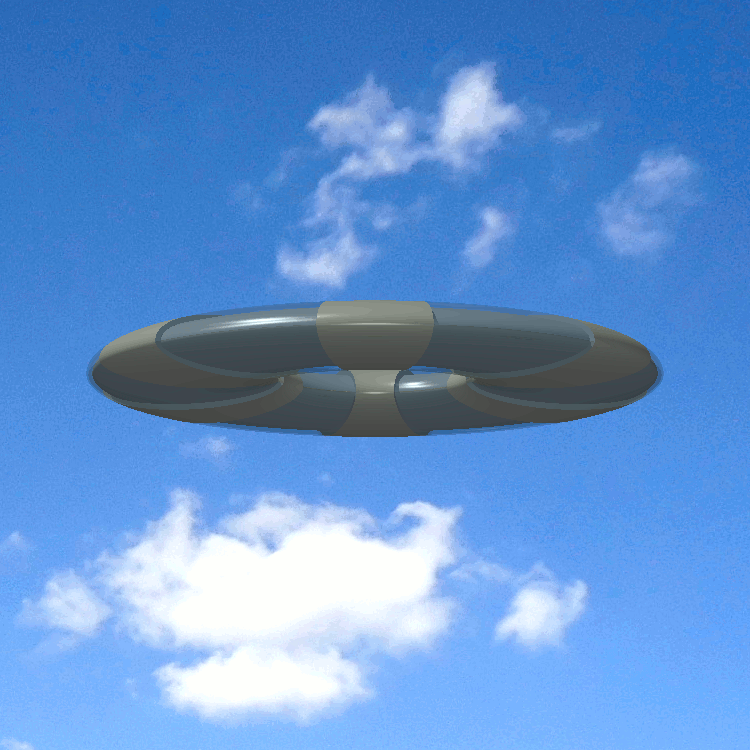Other Designs
Barrels Design
Clover Leaf
Ellipsoidal Design
Ellipsoidal Modules
On Three Levels
Pentagonal Ring
Hexagonal Ring
6-segment Anulus
Torus Dwelling
Twin Daisy Dwelling
Yin-Yang Design
Multi-Petal Designs
Other Designs
This is my third of many possible designs for a futuristic shell structure to accommodate the system of connected activity spaces described in the previous article. It creates an alternative version of the physical dwelling-cum-workplace, which forms the nucleus of the experimental farmlet.
 A plan (vertical) view of my landshare based Experimental Farmlet is shown on the right. The 2-landshare gleba comprises 3 circular areas of land that represent the wilderness, forest and grassland portions of the Earth's habitable land. The 3 smaller circles at the centre are 2 crop areas and a lake. These represent the arable and fresh water portions of the Earth's habitable land. At the centre of the farmlet is a toroidal dwelling. This has the same outer radius as the lake and crop circles. The dwelling is suspended on 6 narrow plinths to overhang the lake and crop circles one storey above.
A plan (vertical) view of my landshare based Experimental Farmlet is shown on the right. The 2-landshare gleba comprises 3 circular areas of land that represent the wilderness, forest and grassland portions of the Earth's habitable land. The 3 smaller circles at the centre are 2 crop areas and a lake. These represent the arable and fresh water portions of the Earth's habitable land. At the centre of the farmlet is a toroidal dwelling. This has the same outer radius as the lake and crop circles. The dwelling is suspended on 6 narrow plinths to overhang the lake and crop circles one storey above.
The average arable land area per person worldwide is 2396 m². The farmlet has two crop circles. Thus, each circle must have an area of 1198 m², which requires it to have a radius of 19·527806934 metres. However, since the outer radius of the torus is 24 metres, I decided to make the radius of the crop circles the same. The area of each crop circle is therefore 1809·557368468 m², which is just over 51% larger than the 1198 m² needed. This allows for the part of the circles that fall under the shadow of the dwelling. The world's lakes contain about 176400 km³ of fresh water. The habitable land of the Earth is 130693000 km². If the habitable land were a lake, the water would have a depth of 1·349728 metres. The size of the lake at 24 metres radius would have to have a depth of 36·810763323 metres in order to be representative of the individual's rightful share of the Earth's fresh water. For safety reasons, the lake is only one metre deep. It is therefore merely symbolic of the fact that fresh water area must be considered as part of the individual's terrestrial inheritance.
The design concept of the farmlet is that it be centred upon an ancient idyll of people sitting around a central counsel fire. For this reason, beneath the 8-metre radius circle in the middle of the torus is a round garden. In the centre of this garden is a round paved circle, 4 metres radius, covering an ash pit of the same radius. In the centre of the round paved area is a 50 cm radius hole into the ash pit. This is covered by a fire grate on which a counsel fire is lit. Around the counsel fire are 7 high-backed stone squatting chairs for people to sit in a circle around the fire. The toroidal dwelling surrounds the garden.
Below is an aerial view, from an elevation of 20°, of the whole gleba with the dwelling, lake and crop areas in the middle. The two sets of 3 tall ellipsoidal objects on the peripheries of the crop circles are service silos. Three single-track radial roads or pathways connect the farmlet to the outside world. The roads continue under the raised dwelling and terminate in the central garden.
The following ground view shows the whole farmlet looking from the direction of the lake. The 6 plinths on which the dwelling is raised can be seen, although the "inner" two sets of two plinths are directly in line with each other, so they cannot be separately distinguished.
The cross-section of the torus is elliptical. However, the downward vertical elliptical radius of the bottom half of the cross-section is only two-thirds that of the upward vertical radius of the top half. In other words, the bottom half of the dwelling appears to be a slightly squashed version of the top half.
 The dwelling comprises two shells: an inner shell and an outer shell. A view of the outer shell can be seen on the left. It comprises 12 toroidal segments: 6 short ones interspersed with 6 long. The short segments are opaque. The long segments are transparent. The lengths (or subtended angles) of the long and the short segments are in the Golden Ratio (~1·618). The 12 segments mate together to form the completely smooth outer toroidal surface of the dwelling.
The dwelling comprises two shells: an inner shell and an outer shell. A view of the outer shell can be seen on the left. It comprises 12 toroidal segments: 6 short ones interspersed with 6 long. The short segments are opaque. The long segments are transparent. The lengths (or subtended angles) of the long and the short segments are in the Golden Ratio (~1·618). The 12 segments mate together to form the completely smooth outer toroidal surface of the dwelling.
 The dwelling's inner shell is made up of 6 toroidal segments. A view of the inner shell with the outer shell removed is shown on the right. Each segment has semi ellipsoidal end caps. The end caps of each connected pair of segments merge to create an elliptical opening. This forms a doorway between each pair of adjoining segments. The inner shell is smaller than the outer shell such that there is a half-metre gap between the two skins.
The dwelling's inner shell is made up of 6 toroidal segments. A view of the inner shell with the outer shell removed is shown on the right. Each segment has semi ellipsoidal end caps. The end caps of each connected pair of segments merge to create an elliptical opening. This forms a doorway between each pair of adjoining segments. The inner shell is smaller than the outer shell such that there is a half-metre gap between the two skins.
 A plan view of the inner shell is shown on the left. On the inner shell's outer surface, beneath the transparent segments of the outer shell, water-cooled photo-voltaic panels can be mounted to generate electricity and hot water for the dwelling. The narrow arc shaped skylights shown are examples only. Skylights and windows of any desired shape may be cut in any part of the inner shell that lies beneath a transparent segment of the outer shell. These inner segments form the different functional areas of living-space that make up the dwelling.
A plan view of the inner shell is shown on the left. On the inner shell's outer surface, beneath the transparent segments of the outer shell, water-cooled photo-voltaic panels can be mounted to generate electricity and hot water for the dwelling. The narrow arc shaped skylights shown are examples only. Skylights and windows of any desired shape may be cut in any part of the inner shell that lies beneath a transparent segment of the outer shell. These inner segments form the different functional areas of living-space that make up the dwelling.
Access to the dwelling is by a drop-down ramp door in each of the 3 segments that are not over one of the 3 access roads. Each ramp forms a staircase. Only one ramp is for general use. The other two are for emergency entry and exit.
 The same plan view is shown on the right, but with the upper half of the inner shell sliced off along the zero horizontal plane. Thus is revealed the inner segmented floor of the dwelling, shown in blue. The words in white show the generic function of each of the 6 segments of the dwelling, although these must always be regarded as flexible. What each segment is used for is decided by the dwelling's occupants and may be varied from time to time. Click on a segment in the adjacent diagram for detailed suggestions for its interior design and layout.
The same plan view is shown on the right, but with the upper half of the inner shell sliced off along the zero horizontal plane. Thus is revealed the inner segmented floor of the dwelling, shown in blue. The words in white show the generic function of each of the 6 segments of the dwelling, although these must always be regarded as flexible. What each segment is used for is decided by the dwelling's occupants and may be varied from time to time. Click on a segment in the adjacent diagram for detailed suggestions for its interior design and layout.
 In a landshare-based society, there's a practical advantage — if not necessity — for being able to move to different landshare locations throughout one's lifetime. For this reason, I propose that, in this alternative world, homes should be essentially vehicular. They must be able to relocate easily. They do not need to move frequently. Nor do they need to travel at great speed. Preferably, such a home should, for the duration of a move, become a kind of airborne vehicle that can move easily and safely under its own power and guidance, with the ability to avoid collisions with fixed obstacles and other airborne vehicles.
In a landshare-based society, there's a practical advantage — if not necessity — for being able to move to different landshare locations throughout one's lifetime. For this reason, I propose that, in this alternative world, homes should be essentially vehicular. They must be able to relocate easily. They do not need to move frequently. Nor do they need to travel at great speed. Preferably, such a home should, for the duration of a move, become a kind of airborne vehicle that can move easily and safely under its own power and guidance, with the ability to avoid collisions with fixed obstacles and other airborne vehicles.
All views of the farmlet and its central dwelling in this article were generated using POV-Ray 3.6 from mathematical specifications of the shapes involved. See the relevant povray script file for details. Over many years I have played around with many other designs for the farmlet dwelling.