Other Designs
Barrels Design
Clover Leaf
Ellipsoidal Design
Ellipsoidal Modules
On Three Levels
Pentagonal Ring
Hexagonal Ring
6-segment Anulus
Torus Dwelling
Twin Daisy Dwelling
Yin-Yang Design
Multi-Petal Designs
Other Designs
These renderings of the universal terrestrial dwelling are an attempt to find a better way of linking the ellipsoidal activity-space envelopes together in a smooth and aesthetically pleasing way, which also provides adequately shaped conduits for passing between the spaces.
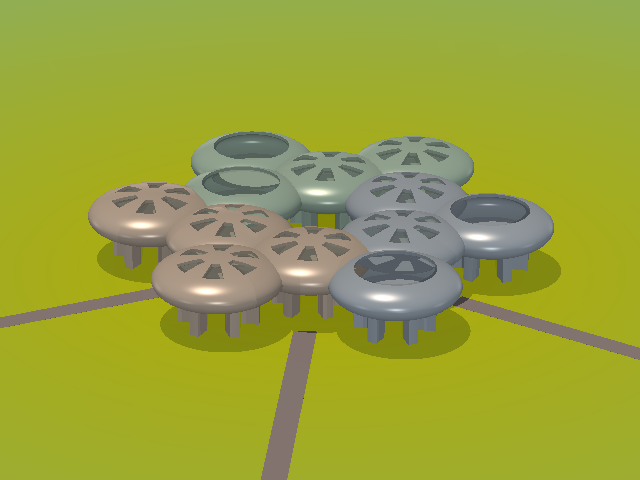 This version of the dwelling comprises 12 ellipsoidal activity-space envelopes or shells. These accommodate the various human activities that the dwelling must support. These 12 shells are arranged in a snowflake pattern. This comprises a circle of 6 touching shells, arranged so that their centres fall on the points of a hexagon. The remaining 6 shells are then placed around the outside of the first 6 such that each outer shell touches two inner shells.
This version of the dwelling comprises 12 ellipsoidal activity-space envelopes or shells. These accommodate the various human activities that the dwelling must support. These 12 shells are arranged in a snowflake pattern. This comprises a circle of 6 touching shells, arranged so that their centres fall on the points of a hexagon. The remaining 6 shells are then placed around the outside of the first 6 such that each outer shell touches two inner shells.
The ellipsoidal shells are then moved radially towards the centre of the dwelling so that they partially merge into each other. Each shell is moved inwards a distance that is proportional to (a prescribed fraction of) its original distance from the centre.
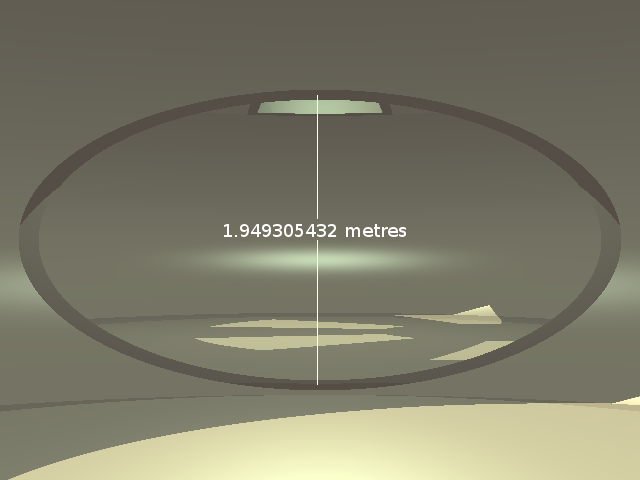 Each shell thus merges with its neighbours by an amount such that an elliptical aperture or doorway appears between them. It is necessary to calculate the height of the elliptical aperture between two adjacent shell units to leave adequate height for a human occupant to pass through it. The major radius of the ellipsoidal shell is then calculated to give an inter-shell aperture height of about 2 metres.
Each shell thus merges with its neighbours by an amount such that an elliptical aperture or doorway appears between them. It is necessary to calculate the height of the elliptical aperture between two adjacent shell units to leave adequate height for a human occupant to pass through it. The major radius of the ellipsoidal shell is then calculated to give an inter-shell aperture height of about 2 metres.
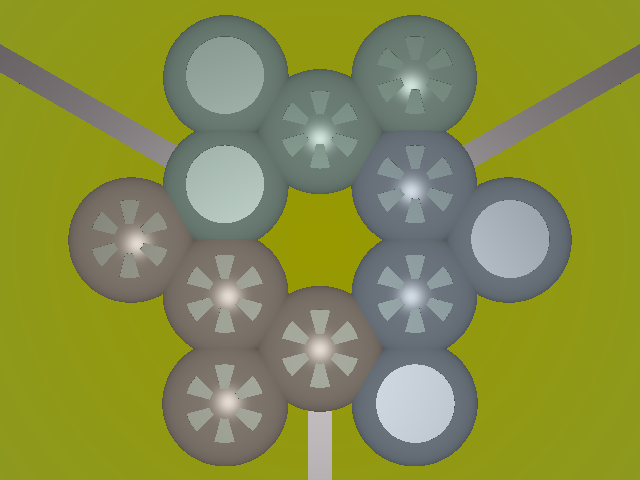 The ellipsoidal shells are of two forms, as shown in the daytime view of the dwelling above on the right. The enclosed form, for normal activity spaces, has a wheel of 6 skylights around its top centre. The open form, for patio spaces, has a 4 metre diameter hole cut out of its roof. The night-time view, shown on the immediate right, better illustrates the interconnected internal activity spaces of the dwelling.
The ellipsoidal shells are of two forms, as shown in the daytime view of the dwelling above on the right. The enclosed form, for normal activity spaces, has a wheel of 6 skylights around its top centre. The open form, for patio spaces, has a 4 metre diameter hole cut out of its roof. The night-time view, shown on the immediate right, better illustrates the interconnected internal activity spaces of the dwelling.
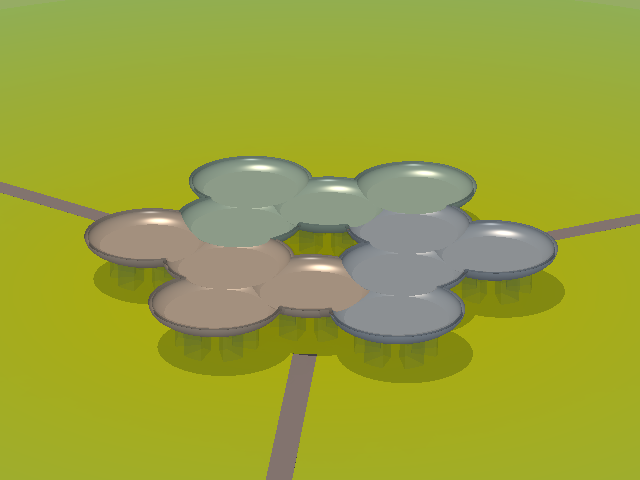 The floor level of each activity-space is 3 metres above ground level and 1 metre below the horizontal centre plane of its ellipsoidal envelope. The view on the right shows the whole dwelling sliced off at the horizontal centre plane of its ellipsoidal shells. The three colours indicate the activity spaces associated with the three different activity-classes: work, rest and play. Each shell is supported on 6 transparent pillars to raise the floor to the correct level.
The floor level of each activity-space is 3 metres above ground level and 1 metre below the horizontal centre plane of its ellipsoidal envelope. The view on the right shows the whole dwelling sliced off at the horizontal centre plane of its ellipsoidal shells. The three colours indicate the activity spaces associated with the three different activity-classes: work, rest and play. Each shell is supported on 6 transparent pillars to raise the floor to the correct level.
The geometry for calculating the radii of the floors and the circular flat bottoms of the dwelling's ellipsoidal shells is given here.
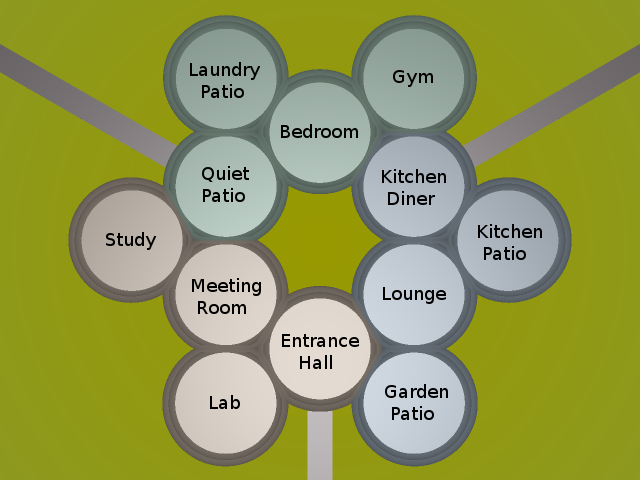 A detailed activity analysis of the life-style of the occupants of a landshare farmlet suggested the allocation of activities to the available spaces shown on the right. An in-depth design, content and layout of these activity spaces for the whole dwelling is given in this diagram. This arrangement is not, however, cast in stone. It is very flexible and may be adapted easily to the particular preferences of each individual family group.
A detailed activity analysis of the life-style of the occupants of a landshare farmlet suggested the allocation of activities to the available spaces shown on the right. An in-depth design, content and layout of these activity spaces for the whole dwelling is given in this diagram. This arrangement is not, however, cast in stone. It is very flexible and may be adapted easily to the particular preferences of each individual family group.
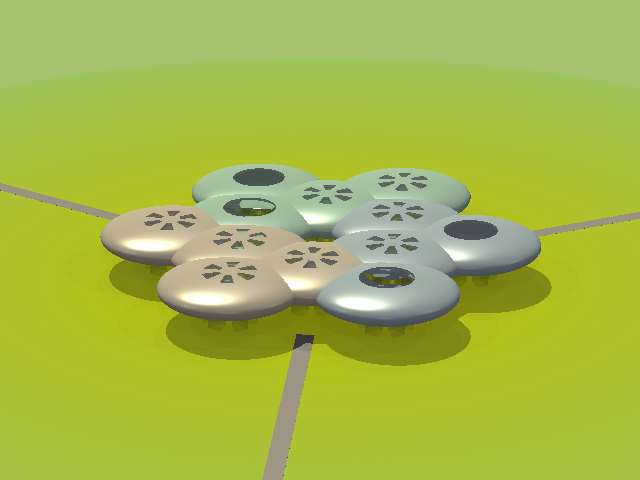 The variant on the left was formed simply by increasing the horizontal radius of the ellipsoidal envelope by a factor of 1·1 without altering their relative positions. The increased merging of the shells creates higher and wider access apertures between the activity spaces. The two variants of the ellipsoidal dwelling, so far described, were generated using the POVray ray-tracer with the program ellipsoids.pov.
The variant on the left was formed simply by increasing the horizontal radius of the ellipsoidal envelope by a factor of 1·1 without altering their relative positions. The increased merging of the shells creates higher and wider access apertures between the activity spaces. The two variants of the ellipsoidal dwelling, so far described, were generated using the POVray ray-tracer with the program ellipsoids.pov.
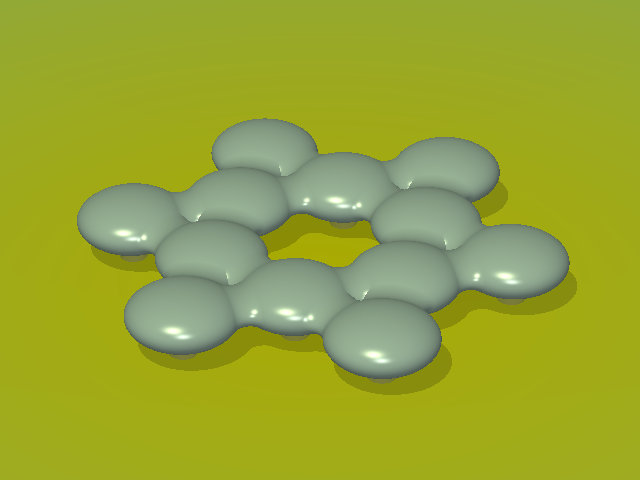 The one great shortcoming of the above arrangement of ellipsoidal envelopes is the simple merged linkage between them. The ellipsoids have to be merged far too much in order to achieve the minimum adequate aperture of passage between them. I sought to overcome this shortcoming by forming a connecting corridor. This has the shape of a horizontal truncated central section of a torus, which forms a seamless neck between every adjacent pair of ellipsoids.
The one great shortcoming of the above arrangement of ellipsoidal envelopes is the simple merged linkage between them. The ellipsoids have to be merged far too much in order to achieve the minimum adequate aperture of passage between them. I sought to overcome this shortcoming by forming a connecting corridor. This has the shape of a horizontal truncated central section of a torus, which forms a seamless neck between every adjacent pair of ellipsoids.
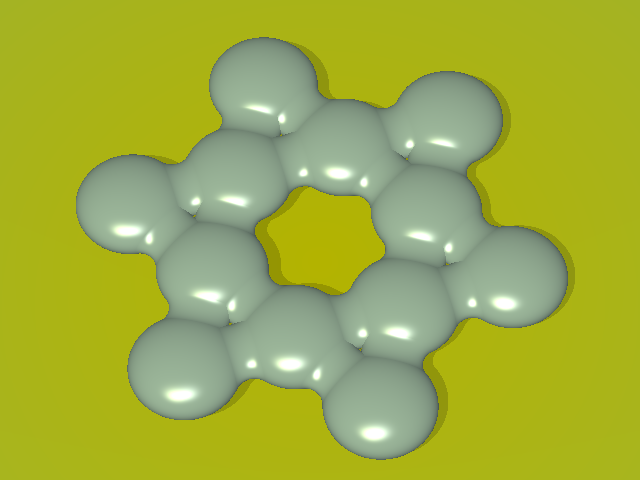 In this case, the ellipsoids are not pushed together radially as in the merged version previously described. To acquire sufficient headroom inside the connecting corridors, it is necessary to greatly increase the overall size of the ellipsoidal shells. For this reason, their bottoms are no longer flattened and they rest on the ground, not on pillars. There is also a very low limit on corridor size to be able to fit them in a triangle as required.
In this case, the ellipsoids are not pushed together radially as in the merged version previously described. To acquire sufficient headroom inside the connecting corridors, it is necessary to greatly increase the overall size of the ellipsoidal shells. For this reason, their bottoms are no longer flattened and they rest on the ground, not on pillars. There is also a very low limit on corridor size to be able to fit them in a triangle as required.
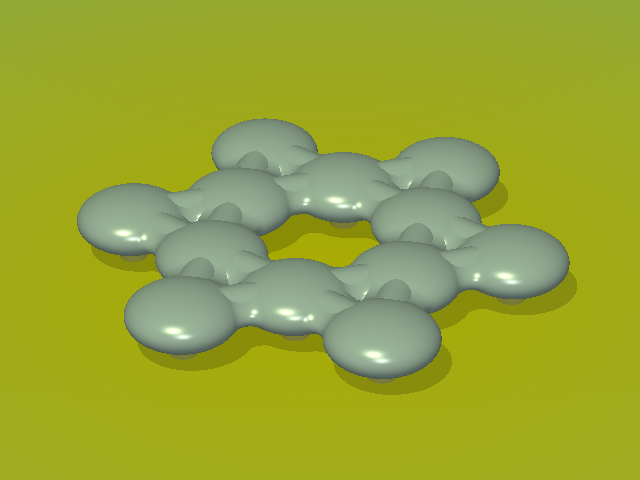 In an attempt to acquire the necessary headroom in the corridors, I tried merging in an elliptical cylinder as shown installed in the dwelling on the right. Although I pursued this idea in later designs, I have never been happy with its appearance from an aesthetic point of view. Variants based on this version of the universal terrestrial dwelling may be created using the POVray ray-tracer program globules.pov.
In an attempt to acquire the necessary headroom in the corridors, I tried merging in an elliptical cylinder as shown installed in the dwelling on the right. Although I pursued this idea in later designs, I have never been happy with its appearance from an aesthetic point of view. Variants based on this version of the universal terrestrial dwelling may be created using the POVray ray-tracer program globules.pov.
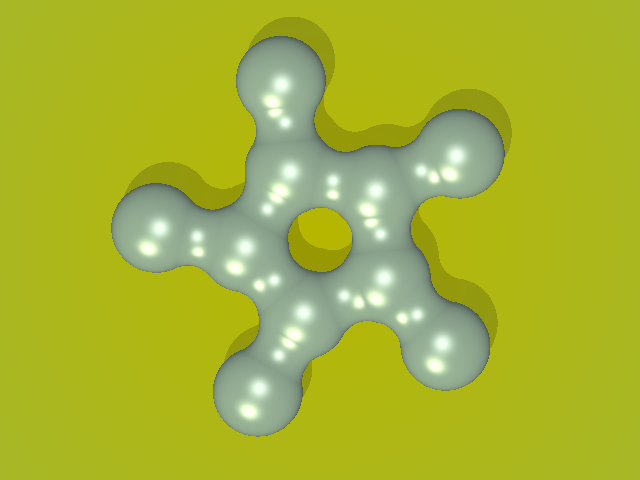 To try to relieve the congestion of adjacent corridors, and create space for wider inter-shell apertures, I experimented with the design on the left. This comprises only ten ellipsoidal shells. The 5 inner shells are arranged such that their mid points lie on a horizontal pentagon. And rather than joining each of the 5 outer shells to two of the inner shells, I opt to join them each to just one. The dwelling thus takes the form of a kind of pentagonal galaxy.
To try to relieve the congestion of adjacent corridors, and create space for wider inter-shell apertures, I experimented with the design on the left. This comprises only ten ellipsoidal shells. The 5 inner shells are arranged such that their mid points lie on a horizontal pentagon. And rather than joining each of the 5 outer shells to two of the inner shells, I opt to join them each to just one. The dwelling thus takes the form of a kind of pentagonal galaxy.
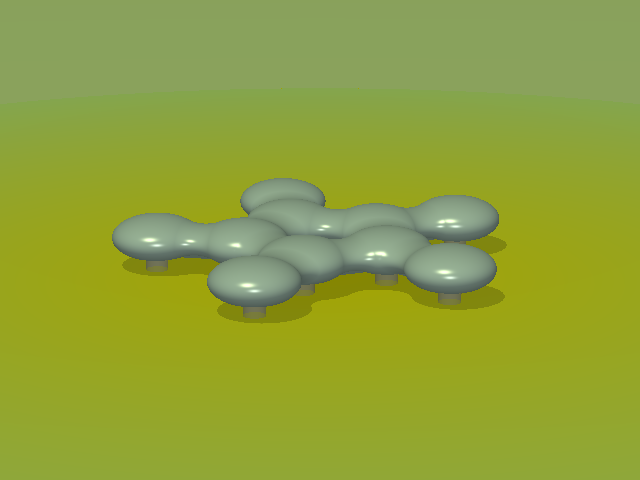 The interconnecting corridors can now be much wider but the overall number of activity spaces available has been reduced to ten. Because I could, once again, keep the ellipsoidal envelopes down to a smaller diameter, I used transparent elevation pillars to effectively raise the inner floor level to 3 metres above the ground. For the formal geometry for this variant of the dwelling please see pentaglob-geometry.png.
The interconnecting corridors can now be much wider but the overall number of activity spaces available has been reduced to ten. Because I could, once again, keep the ellipsoidal envelopes down to a smaller diameter, I used transparent elevation pillars to effectively raise the inner floor level to 3 metres above the ground. For the formal geometry for this variant of the dwelling please see pentaglob-geometry.png.

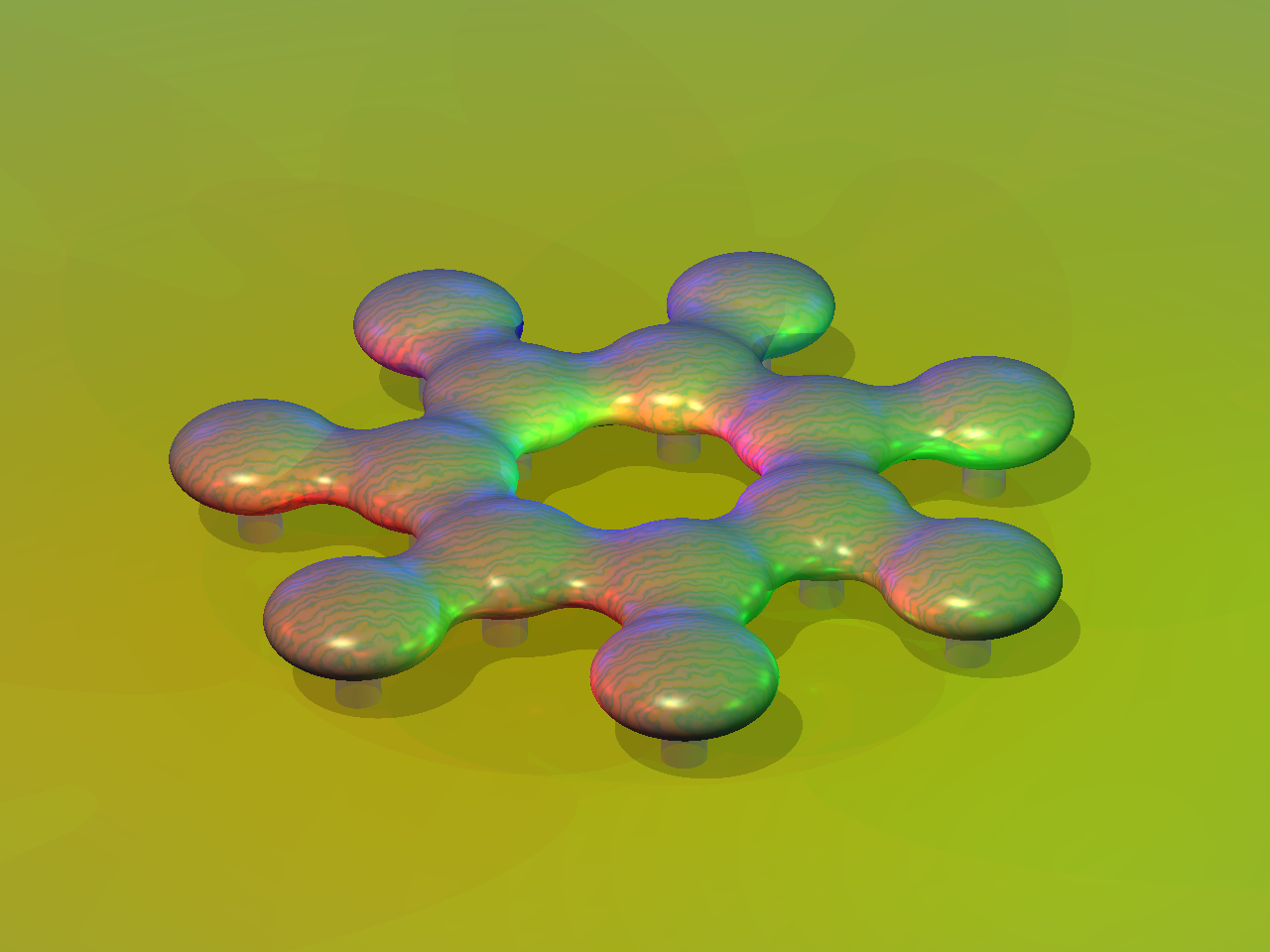 With the extra angular space afforded by the galaxy arrangement, I tried increasing the number of activity spaces to 14 by going up to a seven-point (or heptagonal) galaxy in which the mid-point of each ellipsoid lies on a heptagon (seven-sided regular shape). With this version, I also engaged in some exotic colouring experiments. The pentagonal and heptagonal galaxy versions of the dwelling are also generated by the program globules.pov.
With the extra angular space afforded by the galaxy arrangement, I tried increasing the number of activity spaces to 14 by going up to a seven-point (or heptagonal) galaxy in which the mid-point of each ellipsoid lies on a heptagon (seven-sided regular shape). With this version, I also engaged in some exotic colouring experiments. The pentagonal and heptagonal galaxy versions of the dwelling are also generated by the program globules.pov.
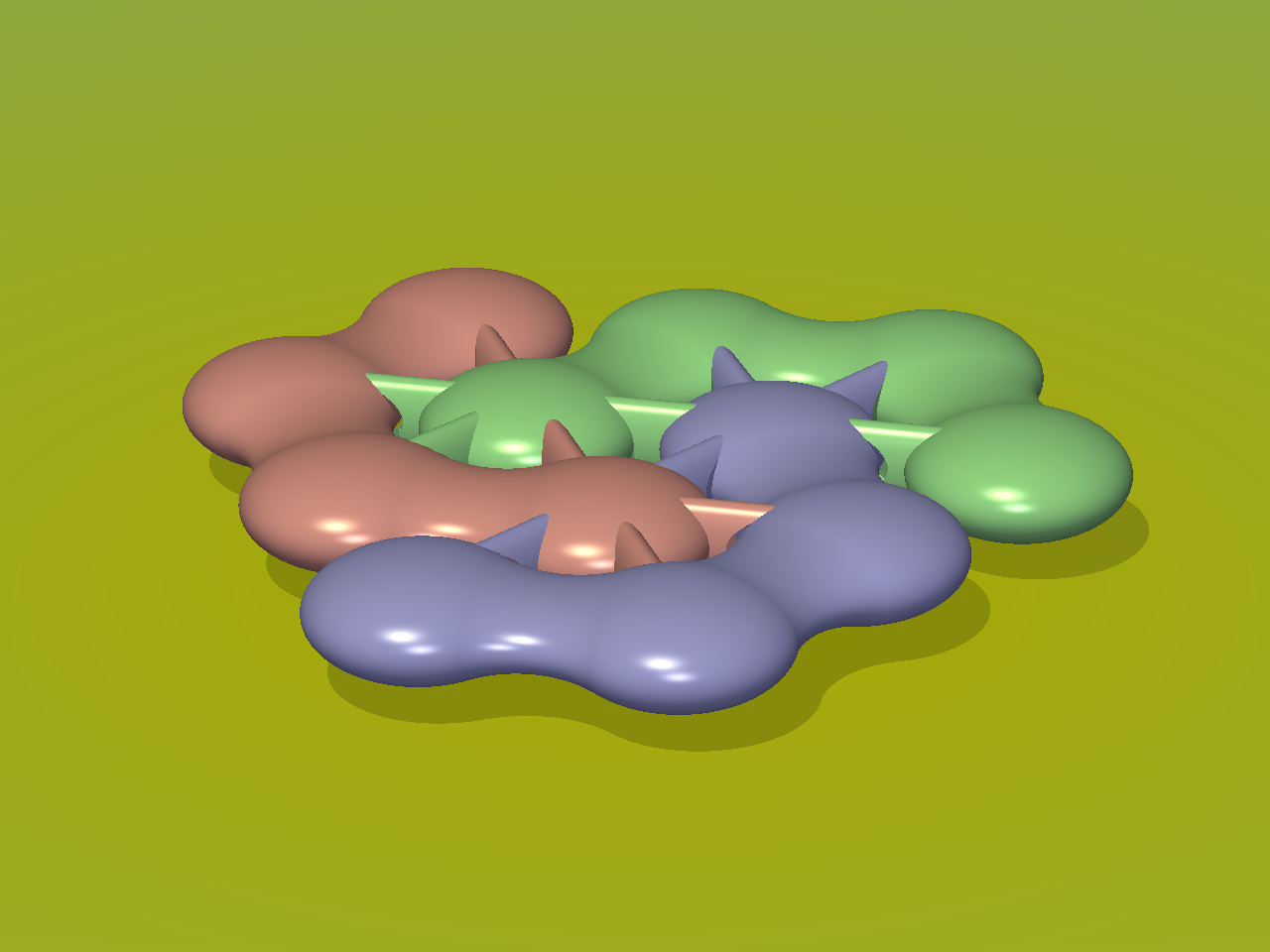 With this design, the principle of linking ellipsoidal shells seamlessly by torus-section corridors is continued. The way in which the activity spaces are arranged relative to each other is, however, quite different. The effect is that the universal terrestrial dwelling adopts the shape of a triangle with each apex truncated (chopped off). The dwelling thus looks more compact and much more vehicular in appearance.
With this design, the principle of linking ellipsoidal shells seamlessly by torus-section corridors is continued. The way in which the activity spaces are arranged relative to each other is, however, quite different. The effect is that the universal terrestrial dwelling adopts the shape of a triangle with each apex truncated (chopped off). The dwelling thus looks more compact and much more vehicular in appearance.
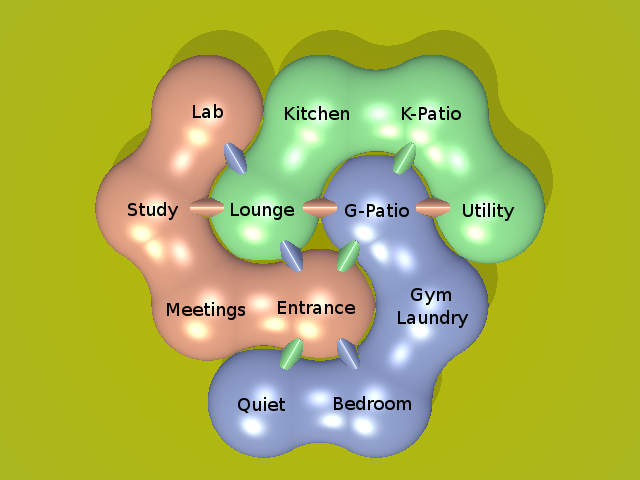 In the plan view on the left, I have labelled each shell with the activity it hosts according to my activity analysis exercise. The groups of shells, supporting each class of activity (work, rest, play), are shown in different colours. The shells within a class are linked by wide seamless torus section corridors. Inter-class access is by narrow elliptical cylinders. This gives the dwelling the appearance of 3 interlocked cashew nuts.
In the plan view on the left, I have labelled each shell with the activity it hosts according to my activity analysis exercise. The groups of shells, supporting each class of activity (work, rest, play), are shown in different colours. The shells within a class are linked by wide seamless torus section corridors. Inter-class access is by narrow elliptical cylinders. This gives the dwelling the appearance of 3 interlocked cashew nuts.
The POVray program used to generate this version of the dwelling is in the file triangle1.pov.
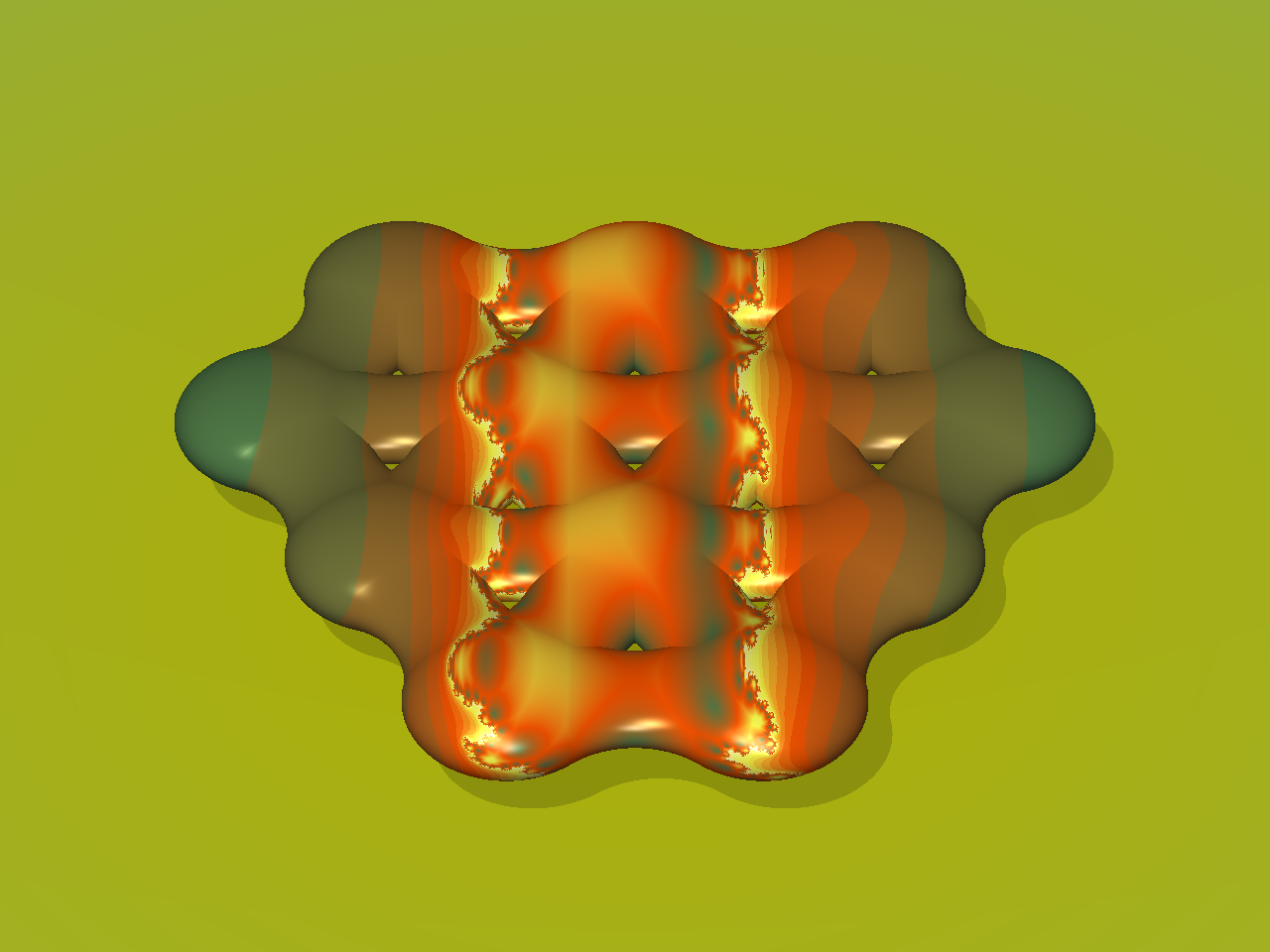 In my final experiment with ellipsoids, I created a version of the truncated triangle dwelling in which all the interconnecting corridors are the same; namely, a horizontal truncated central section of a torus. I also indulged with even more exotic colouring of the outer skin, based on variations of the Mandelbrot Set. The POV ray program used to generate this version of the dwelling is in the file triangle2.pov
In my final experiment with ellipsoids, I created a version of the truncated triangle dwelling in which all the interconnecting corridors are the same; namely, a horizontal truncated central section of a torus. I also indulged with even more exotic colouring of the outer skin, based on variations of the Mandelbrot Set. The POV ray program used to generate this version of the dwelling is in the file triangle2.pov